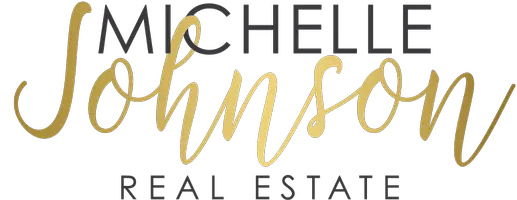2020 E Mallory St Pensacola, FL 32503
UPDATED:
Key Details
Property Type Single Family Home
Sub Type Single Family Residence
Listing Status Active
Purchase Type For Sale
Square Footage 4,791 sqft
Price per Sqft $229
Subdivision Lakeview
MLS Listing ID 662348
Style English Tudor,Traditional
Bedrooms 6
Full Baths 4
Half Baths 1
HOA Y/N No
Originating Board Pensacola MLS
Year Built 1937
Lot Size 0.456 Acres
Acres 0.456
Lot Dimensions 95' x 203' x 90' x 234'
Property Sub-Type Single Family Residence
Property Description
Location
State FL
County Escambia
Zoning City,Res Single
Rooms
Other Rooms Yard Building
Basement Finished
Dining Room Breakfast Bar, Formal Dining Room
Kitchen Not Updated, Laminate Counters, Pantry
Interior
Interior Features Storage, Baseboards, Bookcases, Ceiling Fan(s), Crown Molding, High Ceilings, High Speed Internet, In-Law Floorplan, Walk-In Closet(s), Smart Thermostat, Guest Room/In Law Suite
Heating Central, Fireplace(s)
Cooling Wall/Window Unit(s), Ceiling Fan(s)
Flooring Hardwood, Wood, See Remarks, Tile
Fireplace true
Appliance Water Heater, Gas Water Heater, Tankless Water Heater/Gas, Dryer, Washer, Dishwasher
Exterior
Exterior Feature Rain Gutters, Sprinkler
Parking Features 2 Space/Unit, Driveway, Side Entrance
Fence Back Yard
Pool None
Community Features Community Room, Dock, Fishing, Picnic Area, Pier, Playground, Sidewalks, Tennis Court(s)
Utilities Available Cable Available
View Y/N Yes
View Bayou, Water
Roof Type Shingle
Total Parking Spaces 2
Garage No
Building
Lot Description Corner Lot
Faces 12th Ave South towards downtown under the tree canopy then left onto Texar Dr. Texar Dr jig right onto 17th Ave. 17th Ave to left onto Mallory St. Take Mallory St east towards Bayview Park crossing 20th Ave continuing east and Home will be on your left at across from Bayview Park at 2020 E. Mallory St!
Story 3
Water Public
Structure Type Block,Brick,Frame
New Construction No
Others
HOA Fee Include None
Tax ID 000S009040190048
Security Features Smoke Detector(s)
Special Listing Condition As Is
Pets Allowed Yes
Virtual Tour https://aevrealestatephotographypensacola.hd.pics/2020-E-Mallory-St/idx




