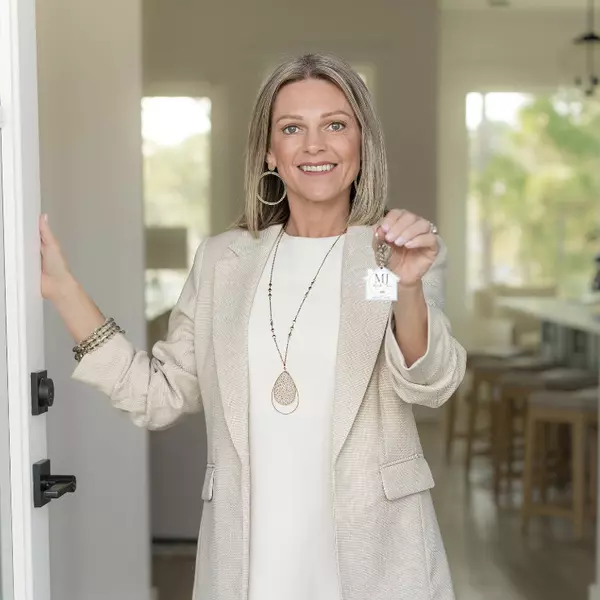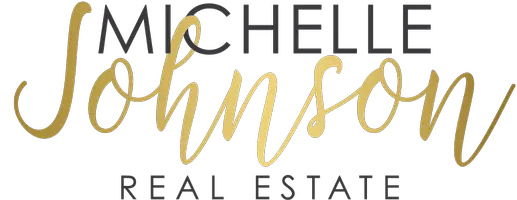Bought with Josh Shimp • Shimp Homes LLC
For more information regarding the value of a property, please contact us for a free consultation.
621 Jacks Branch Rd Cantonment, FL 32533
Want to know what your home might be worth? Contact us for a FREE valuation!

Our team is ready to help you sell your home for the highest possible price ASAP
Key Details
Sold Price $230,000
Property Type Single Family Home
Sub Type Single Family Residence
Listing Status Sold
Purchase Type For Sale
Square Footage 1,557 sqft
Price per Sqft $147
MLS Listing ID 572180
Sold Date 06/26/20
Style Log
Bedrooms 3
Full Baths 2
Half Baths 1
HOA Y/N No
Originating Board Pensacola MLS
Year Built 2010
Lot Size 2.820 Acres
Acres 2.82
Property Sub-Type Single Family Residence
Property Description
This custom unique log cabin with an incredible full length covered porch and three decks for your enjoyment. Will have your jaw dropping as you pull up the long private driveway with gate for privacy and safety. If you want tranquility, character, and a lot of charm, this cozy 3/2 with 1 half bath open concept sitting on 2.82 acres awaits you. There are fruit trees and azaleas. You can entertain with family and friends or just have some relaxation time and watch the sunsets. As you make your way through the front door into the great room observe all the magnificent wood and trim work throughout the home. The kitchen is equipped with granite counter tops, stainless steel appliances, floating shelves, and a pleasing picture window above the sink overlooking the deck. You also have a kitchen pass through to the dining area, this room leads out to the side deck. The downstairs bedroom has its own full bath with tiled shower and a bench seat. The French doors with built in blinds lead out to the deck with recessed lighting in the soffit and deck is partly fenced off. If you have animals or young children and you want them to stay safe in an area this is great for that. In the hallway you have the one half bath for guests. Head up the stout wood stairs and look at the gorgeous stack stone going all the way up the wall with the custom wrought iron rails. The additional bedrooms upstairs are spacious with nice closet size in both. The laundry room is upstairs with plenty of room. The upstairs master bedroom has a walk in closet, a gorgeous claw foot bathtub with large shower head and two separate barn doors for access. You have breath taking views of the property and a door that leads out to the upstairs deck with a spiral staircase that goes downstairs to the lower deck with access to the kitchen and dining area. There is also a 8x20 barn for storage with work bench. Property has a huge concrete slab where a shop can be built. Call me today to tour this home.
Location
State FL
County Escambia
Zoning Horses Allowed
Rooms
Other Rooms Barn(s), Workshop/Storage, Yard Building
Dining Room Breakfast Bar, Eat-in Kitchen, Formal Dining Room
Kitchen Updated, Granite Counters, Pantry
Interior
Interior Features Baseboards, Ceiling Fan(s), High Ceilings, Walk-In Closet(s)
Heating None
Cooling Central Air, Ceiling Fan(s), ENERGY STAR Qualified Equipment
Flooring Hardwood, Stone, Tile
Appliance Electric Water Heater, Dishwasher, ENERGY STAR Qualified Dishwasher
Exterior
Exterior Feature Balcony
Parking Features Driveway, Front Entrance, Golf Cart Garage, RV Access/Parking
Fence Back Yard, Chain Link
Pool None
Waterfront Description None, No Water Features
View Y/N No
Roof Type Shingle
Garage No
Building
Faces North on Exit 7 from Interstate 10, Pine Forest Rd turn left onto 297, merge left onto Hwy 97, turn left on Hwy 184, merge right on Jacks Branch Rd.
Water Comm Water
Structure Type Wood Siding, Frame
New Construction No
Others
HOA Fee Include None
Tax ID 081N312203001002
Security Features Security System, Smoke Detector(s)
Read Less




